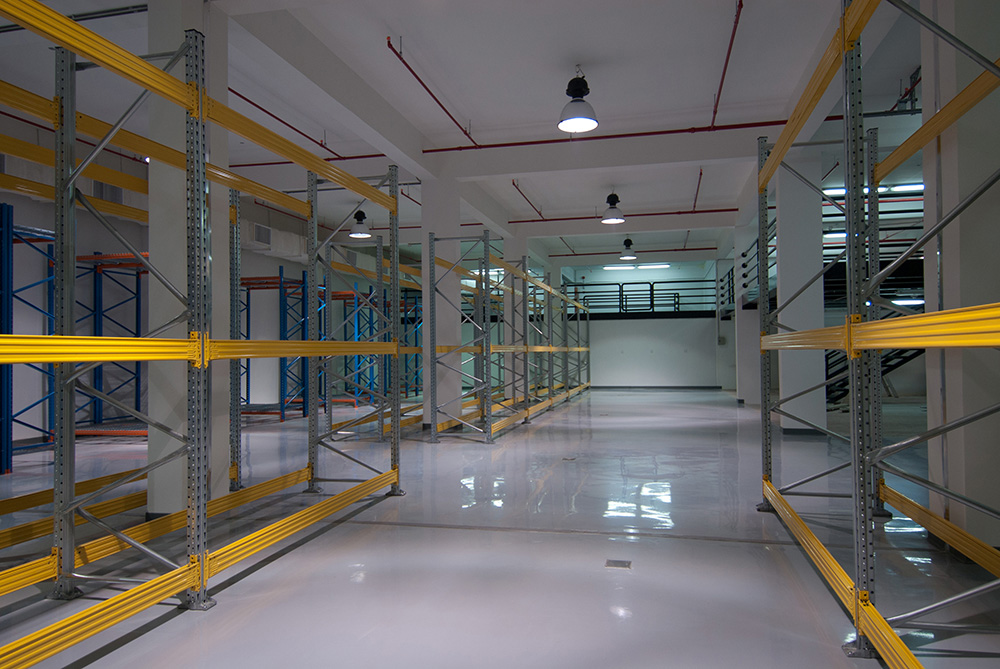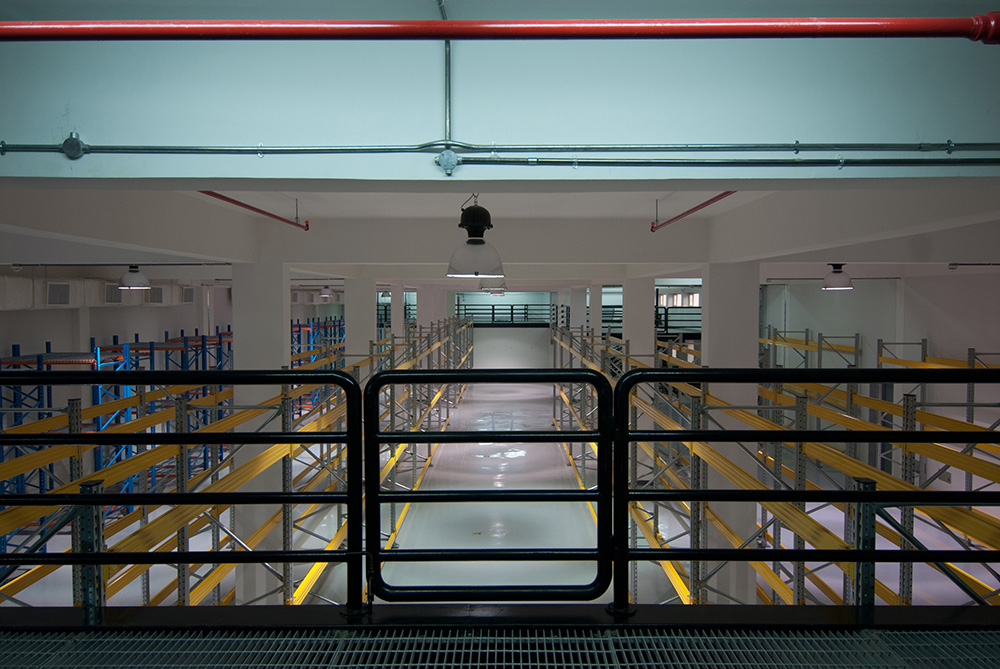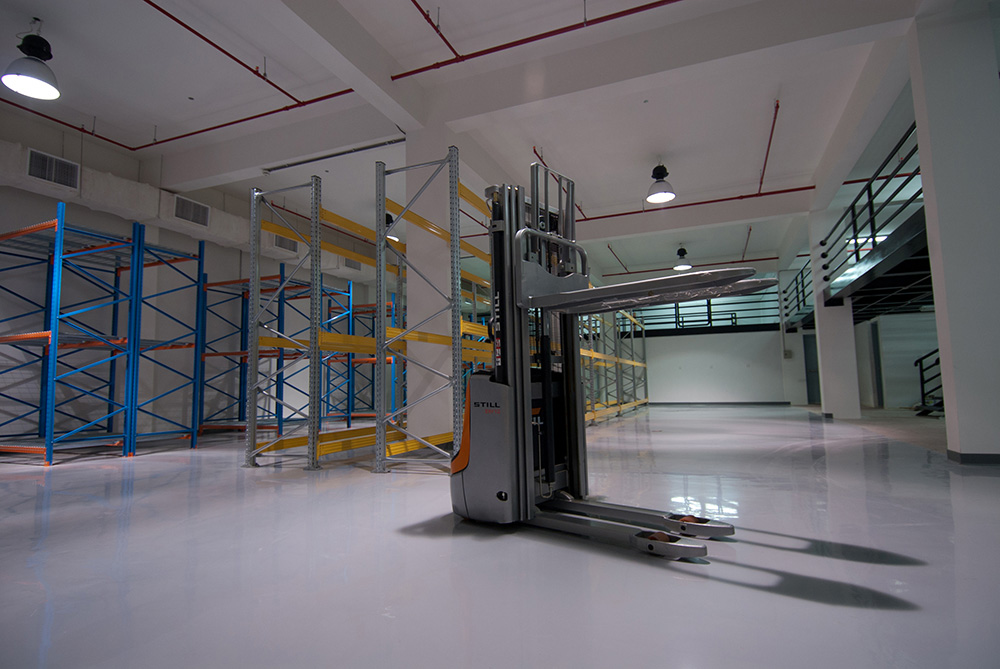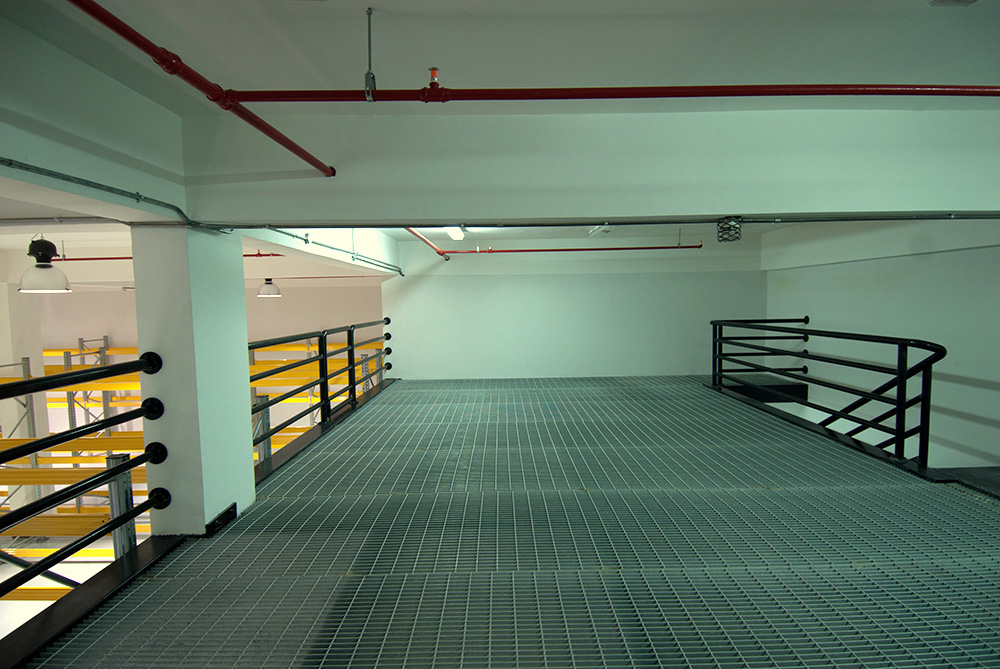Medical Storage Facility
Medical Facility Facility project is the renovation of an existing warehouse in the Shuwaikh area to house the new Al-Essa Medical Company medical equipment and supplies storage. The existing warehouse is completely renovated including structural repair to the tie beams. An additional mezzanine level was added on top of the existing warehouse as offices for staff. The warehouse design included specific temperature storage units, as well as, required a careful study of the Client’s requirements for vehicular/pedestrian circulation, loading, unloading and packaging areas.
Client: Al-Essa Medical Equipment & Supplies
Location: Shuwaikh, Kuwait
Area: 1,950m2
Designer: Qattan Architects
The generously spaced isles and shelf space where designed for maximum storage area and comfort of circulation.

A mezzanine level was added with staff offices below and an observation deck above.

Industrial grade epoxy flooring was used to ensure a clean space and reduce the stress on forklifts and other equipment used in the storage facilities.

Another section of the mezzanine, built using industrial grate was built to increase the amount of usable storage space.

