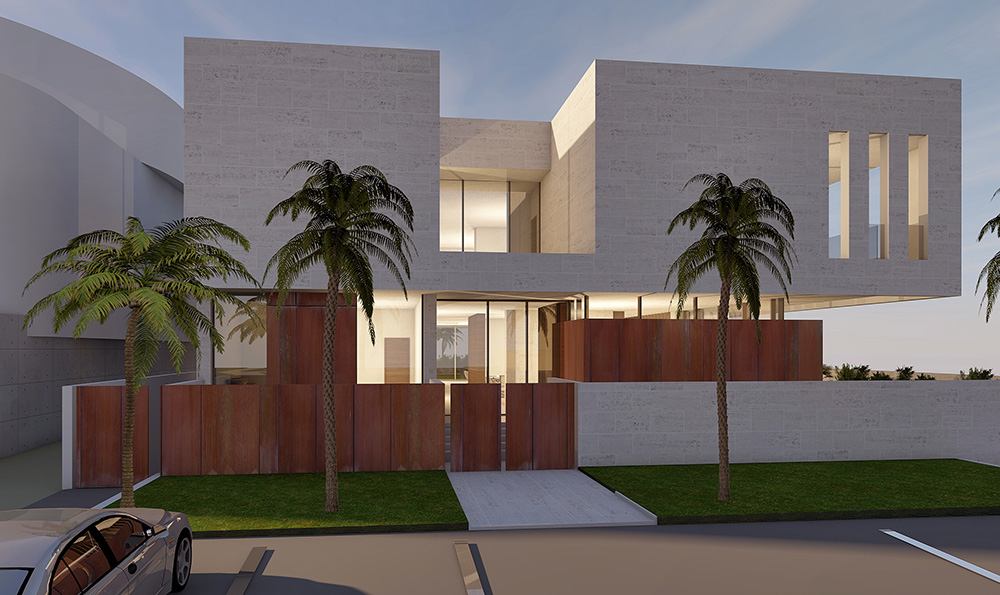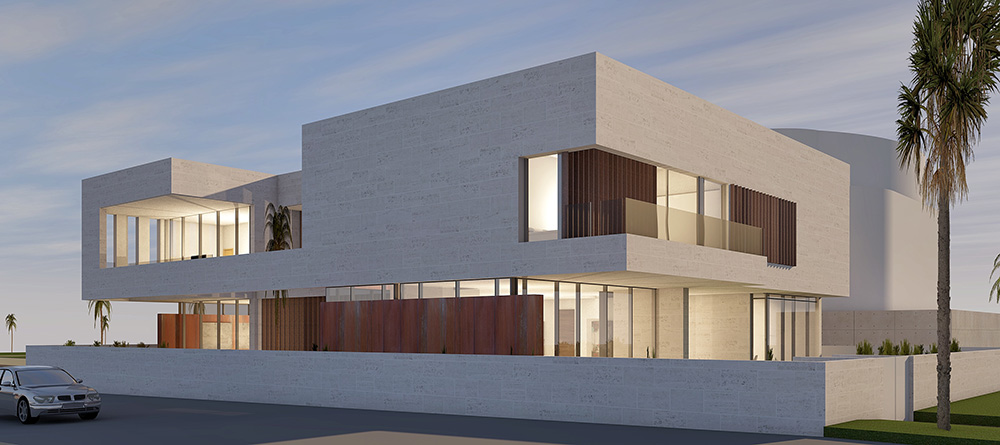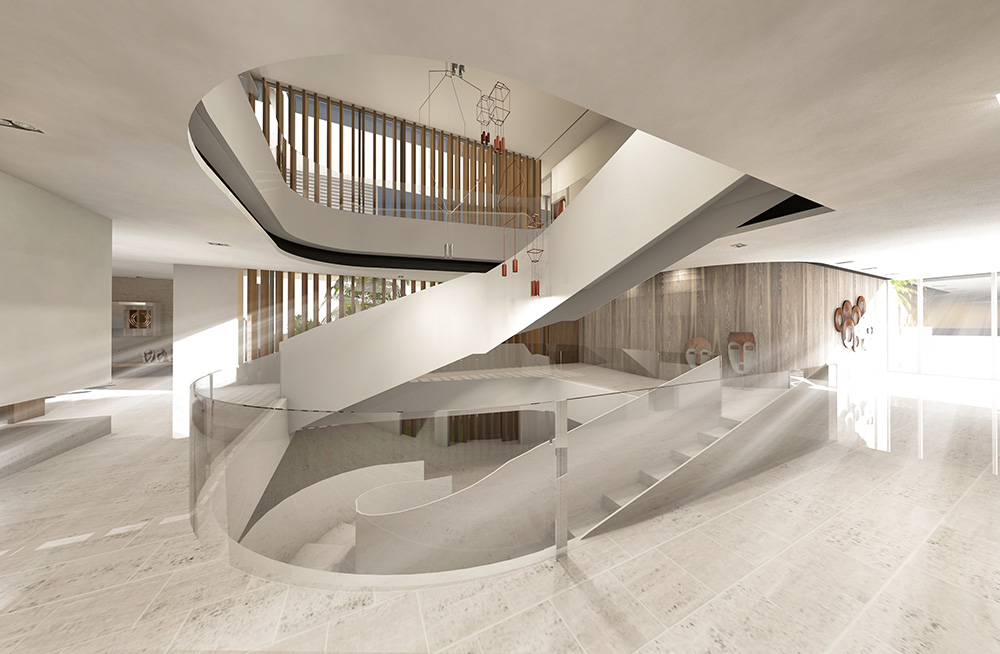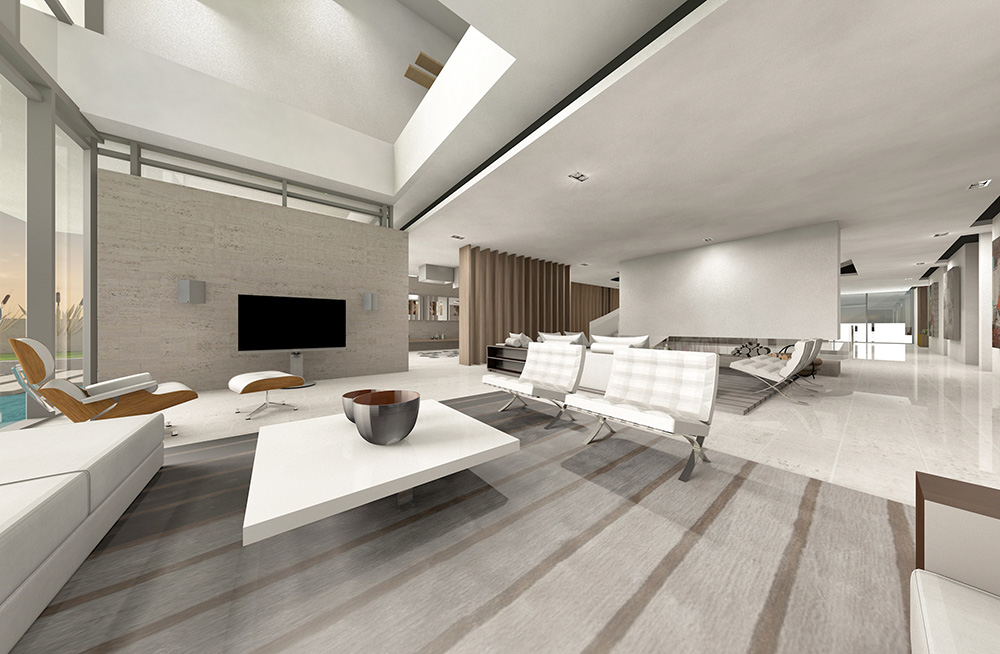A Flowing Space
The plot of land for this villa is located on an internal street in the front and facing a major highway in the back with very generous setbacks on both sides. The design concept was to create a flow through the house, while at the same time maintaining privacy by using light versus heavy materials and limited views to spaces beyond without revealing what they are.
Client: Private Client
Location: Khaldiyah, Kuwait
Area: 1,000m2
Designer: L&Z Architects
Through the front entrance it is possible to get glimpses right through the entire building but not see what is happening inside.

Clean geometric cutouts create a sense of balance between the inside and the outside, blurring the boundaries between the two.

The internal staircase reflects the flowing nature of the overall design with it’s curving corners and openness.

The main living room is also open on all sides, letting as much natural light in, without direct sunlight. Openings across levels contrasts with a very high ceiling while at the same time a cozy and intimate spaces.

